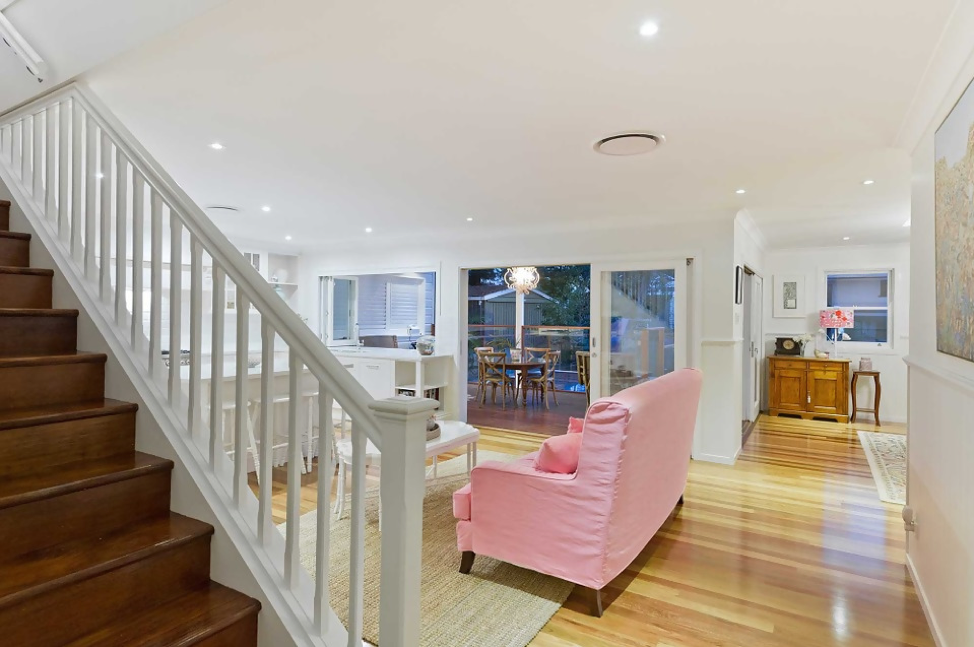Addition to Your Apartment? What to Know
Most New York residents are accustomed to close neighbors and small spaces, especially if they are a university grad or a young professional. However, when most people get their own place, they plan to gain more control over how the interior works and looks.
If you live in a co-op or condo, you can probably try a hand at re-doing the bath and the kitchen. But you must be aware of hurdles and showstoppers you’ll face when making changes in the layout. Even people with brownstones and townhouses, where it is fair game to make changes to roofs, windows, and walls, face heavy implications of the cost when they attempt to move things around.

Here are some valuable pieces of information regarding a layout change to an NYC apartment.
1. What Makes Up a Layout Change
The city of New York categorizes layout changes into two branches, both of which require work permits. The first group of layout changes consists of major structural alterations to the building. The second group of layout changes points out the modifications that will make no changes to the occupancy terms or the use of the building. They will, however, make it necessary to work on those core systems hidden behind walls. These include gas lines, vertical piping, electrical wiring, re-routing plumbing lines or ventilation ducts, etc.
The NYC Department of Building has titled the first group as ‘Alteration Type-I’ and the other group as ‘Alteration Type-II.’
Type-I alterations are not applicable if you live in a condo or co-op in New York. This is because you cannot possibly make any structural alterations to the building. If, on the contrary, you are planning to move or expand a bathroom or perhaps a kitchen, pull down a load-bearing wall or add a new bathroom, relocate fixtures in the bathroom or kitchen, it classifies as Type-II alterations. These are the kind of updates that necessitate opening walls, which will have a bearing on electrical lines while impacting existing gas and plumbing.
To sum it up, if any of your renovations go beyond replacing the surface components of any room, then you are most likely carrying out a layout change.
2. Wet and Dry Factor
You might be wondering why a layout change is such a big task and why might there be chances of denial. New York City is crammed with people; everyone pretty much lives on top of each other, so the City has to exercise careful control for gas and water line safety.
Similarly, all condo and co-op boards want to ensure that they minimize the risk of damage or loss to residents when renovations are underway in adjacent units. This means that you cannot gain permission from boards to move wet spaces like bathrooms or kitchens over dry spaces like above a neighbor’s bedroom or living room. The pipe stacks of a building run up and down its structural height vertically. This could cause potential flooding if we move bath and kitchen lines and also expand the grounds that are already susceptible to flooding and leaks.
3. Board’s Approval
You need to adhere to the rules, whether you live in a condo or co-op. the building board possesses full authority to establish rules and regulations for a number of things, renovation plans included. Your very first step should thus be to verify with your building management if you can make additions to the layout plan and whether such an option is permitted. There may probably even be a document for additions and alteration ‘ agreements.
The document may require you to submit an application for additional approval. The specifications will surely vary based on the type of building, but each will typically detail indemnification and legal ramifications, how the work is performed, the scope extent of work permitted, and the coverage of insurance requirements of the plan you propose.
The board also holds the authority to ask you for architectural plans, specifications, and drawings submission, prepared by a licensed engineer or architect hired. The boards also employ their own engineers and architects whom it may engage to verify your submission and obligate any revisions necessary for minimizing disruptions to the community.
4. Obtain Department of Building’s Permits and Approvals
You are required by the DOB to file your plans, before any process is initiated, with them. You may also possibly be asked to file your plans additionally with the Commission of Landmarks Preservation, depending on where your building is located.

You need to hire a licensed professional engineer or architect for most additional changes to an NYC apartment. They will then be required to file a permit application on your contractor’s behalf to certify that your plan complies with the laws and codes applied. Once their plan is approved, the contractor will be required to submit an application for a work permit. This is necessary for authorizing the specific additions and modifications that are detailed in the plan.
They should also refer to the flow chart of New York City for additional help.
5. Plan Ahead for Timings and Costs
It’s important to exercise patience when seeking approval from the NYC Department of Buildings and the building boards. It is a time-consuming process and can take as long as two to six months.
Plan ahead for the cost of services and documentation required for seeking the city’s approval. This is in addition to the more specialized and physical labor required for the addition to your apartment.
For a smooth layout modification and an obstacle-free addition project, contact Brener Construction, some of the best construction professionals in New York City.
