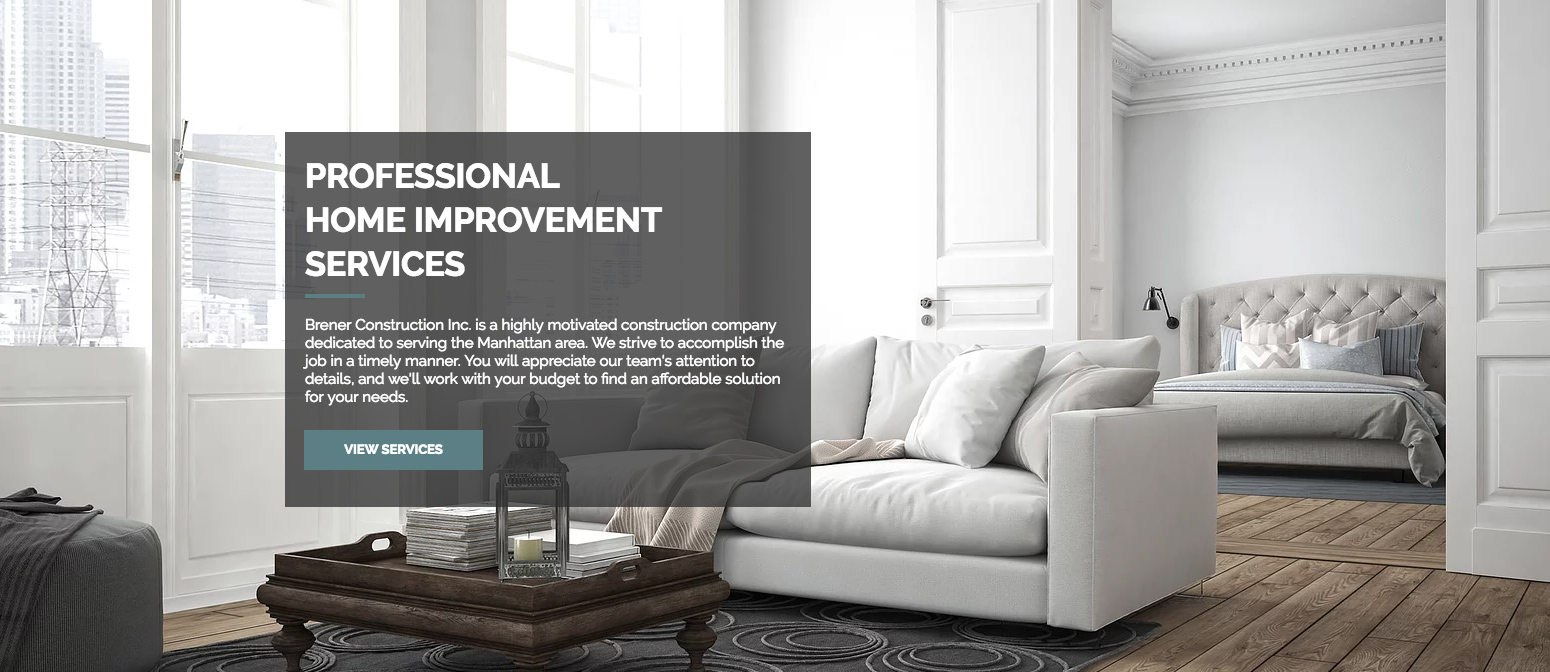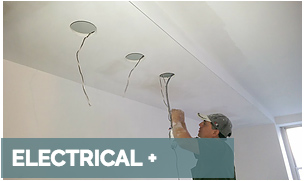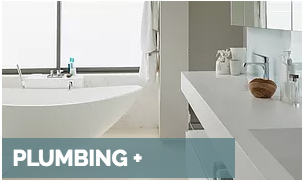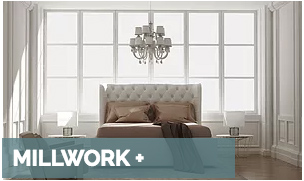Starting A New Home Improvement Project? Let Us Help!
Brener Construction - Most Trusted NYC Contractors
If you’re looking for the best apartment renovation contractors in NYC, contact Brener Construction, Inc. We are a local NY owned construction company with over 20 years of experience in the greater New York City and Tri-State area. We specialize in apartment renovations, kitchen remodels, bathroom updates, and all of your flooring, painting, electrical, plumbing & millwork needs.
Outstanding customer satisfaction is vital to us.
Our team dedicates a great deal of attention to customer service and believe that communication is key in maintaining the best relationship with our clients. We will ensure that you are satisfied from the time we start working until the completion of your project. We keep homeowners in the loop, updating them on work progress, orders, and deliveries. Feedback is encouraged and appreciated, it helps us work better to meet your needs. See our 200+ google reviews here.
We understand the unnerving feelings that renovating your home might come with and that’s why we’re here to offer you peace of mind and reassurance. Call or email us today to discuss your project.
– The Brener Construction Family
See Our Main Site At BrenerConstruction.com
Blog Posts are Below:
Category Archives: Combining Apartments
Combining NYC Apartments: What to Know
As a New Yorker, you cannot help but feel the need for more space sometimes in life. An apartment combination is a lot more accessible in NYC than most people think. They’re most certainly a huge need once some people have a large family.
When the need arises, and you have to weigh your options, scooping up an apartment adjacent to yours certainly sounds more appealing than searching for a larger one in another locale or heading for the suburbs. Most often, departing from the spot you love so much due to space shortage is quite heart-wrenching. The good news is that combining two apartments into one big residence is actually a feasible plan in NYC.
We have put together some key considerations and the pros and cons of combining apartments in NYC.
1. Thorough Research is a Must
We take all the possible steps in advance to pave a smooth path for any construction project. To begin with, first, make sure you are on the board of your condo or co-op. It is one of the best ways to discover the workings of the building firsthand. It also helps in the approval process immensely.
It is imperative that you confirm with the building’s management if a combination is allowed. Some boards are quite firm in this regard, while others are comparatively lenient. If you require a combination, the apartment will typically have to undergo a Type-II alteration. For condos on the other hand, the Department of Finance requires special filing for amending the tax lot.
There are often special caveats for condos in alteration agreements. This caveat gives renovators permission to own the hallway.
It is also recommended that you make sure no amendments to the Certificate of Occupancy are required. This is generally not required unless it is a different use group combination, such as a salon to your apartment.
2. Begin Smart Financially
You can put off incurring additional costs if you engage the right professionals. Planning efficiently since the start allows your contractor to highlight the areas where a price increase may be likely, in advance. For example, structural engineering, asbestos, and electrical updating are prone to price variations.
If yours is a vertical combination, it is recommended to employ a structural engineer in the project as early as possible to assess the project’s practicality thoroughly. For example, if you ask to combine apartments that were built in 1970, a number of difficulties could arise due to building materials that were used back then, such as solid concrete.
3. The Combination’s Layout Makes Has a Huge Impact
The project can be widely influenced by multiple factors, especially timelines and budgets. Take the example of a duplex apartment combination or an adjacent apartment one. A duplex apartment combination is a lot more costly than ones that are side by side on the same floor.
Adjacent renovations can really be simple enough to pop a hole in between and relocate the stove. However, for a more natural feel, a substantial amount of change will be needed for both the units to combine into one.
Vertical combinations are more challenging and require much more technical detailing and planning. Intense structural work, such as building a staircase, restructuring beams, etc. will most certainly be required, as well as plenty of other technical procedures.
Pros and Cons of Combining NYC Apartments:
Pros
- No need to switch schools, amenities, services, and recreational factors because you remain in the same building and neighborhood.
- You are already familiar with the workings of the building. You may even be on good terms with the superintendent and the board. This will make it easier to navigate through logistical and bureaucratic intricacies during the renovation.
- It is cost-efficient to buy an additional smaller unit than a larger, new one for renovation.
- Since you are already well acquainted with the neighbors, they will make less of a fuss about the construction noise.
- You can avoid broker fees when you reside in the same building and purchase directly.
Cons
- Adjacent units limit you to abutting spaces. This means you might have to put up with an irregular flowing hallways or awkward bedrooms placement from the kitchen. These layout restrictions might not allow a conducive fitting.
- The board may be displeased with the high concentration of ownership in one person’s hand. This may make the approval process more challenging.
- We will have to undertake additional taxes and maintenance costs. When we combine the charges, we will find them unusually high from a potential buyer’s (for resale) point of view.
- Throughout the renovation or rather combination process, you will have to incur the carrying costs for both the apartments solely. It could also be quite likely that you can’t live in either during the renovation timespan.
- The cons of combining two apartments in a new location will remain the same. You will also face the additional burden of purchasing two homes with your own finances instead of just one if you buy it in the same building.
Those homeowners who have the option of adjacent apartments certainly have the luxury of choosing from a variety of layout options. At the same time, there are several constraints present, which may be an obstacle in creating the same space.
To undertake any combination project in NYC, it is recommended to approach the best construction professionals in the city.
Combining NYC Apartments – What You Need to Know
Do you think of shifting to a more spacious place but still don’t want to leave your house? Have you thought of expanding your place, but find no room to expand? Not to worry, as expanding your place without moving out is possible in Manhattan.
How Does Combining Apartments Help?
People usually combine apartments when the size of their family increases. Sometimes, they have to create a workspace or a home office. Buying a three-bedroom apartment in NYC can prove expensive. You combine two adjacent single bedroom apartments. You can get space in the hallway between the apartments and voila, you have the space to add another bedroom. You get a three-bedroom apartment without stumping up hundreds of thousands of dollars.
Before You Get Started
You must know that all buildings do not allow you to combine apartments. In fact, you will find this option more practical in condos as compared to other apartment buildings. If your building owner allows you to combine apartments, they might restrict your construction work. You must take your building owner into confidence before combining apartments. You can buy apartments where combining is permissible. You might see people asking their estate agents for apartments in NYC that are ideal for combining.
Horizontal and Vertical Combining
Horizontal combining is easier than vertical. There’s one non-structural wall to break to combine apartments. Vertical combining can be tough. However, structural consideration can make it difficult for you to combine apartment in certain buildings. Also, aligning the wires and plumbing lines embedded in floors can be a challenge if you opt for vertical combining.
You Need an Expert Advice
Before you begin, you need to talk to an architect. You need to discuss the space and layout for existing apartments and the combined one as well. Your architect will advise you better about how your layout should be.
You Would Need To Change Plumbing Configurations
You are combining two apartments, so you get two kitchens. You can decide which one to keep. You can’t keep both as NYC construction codes don’t permit more than one kitchen in an apartment. If you are building the bedroom in place of the existing kitchen, you would need to change the plumbing layout. As a New Yorker, it’s better to keep dry-over-dry and wet-over-wet places intact.
If you want a bathroom to replace the kitchen, you have to alter the plumbing configurations or add completely new plumbing lines. This depends upon the construction of the existing kitchen and the building’s plumbing layout. You must be careful as changing the plumbing lines must not disturb the plumbing layout of other apartments.
Aligning the Combined Apartments
The floors and ceilings of some apartment may not align with each other. The levels of ceiling and floors of apartments must be consistent enough to combine. You need to be aware of little fixtures you might need for aligning door frames and window casements.
Combine Your Apartments
Contact us for combining your apartments in NYC. We will give you better insight into combining your apartments and cater to all your requirements. Our plumbing experts have the experience and expertise to tackle the trickiest of plumbing lines. We are here to work through all the inconsistencies between the apartments to provide you the apartment of your dream.
Call today for a consultation: 646-455-3321







