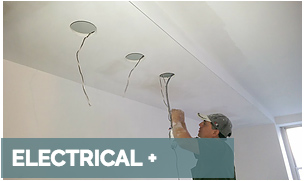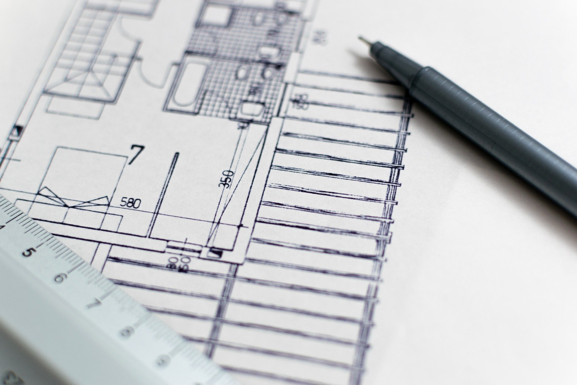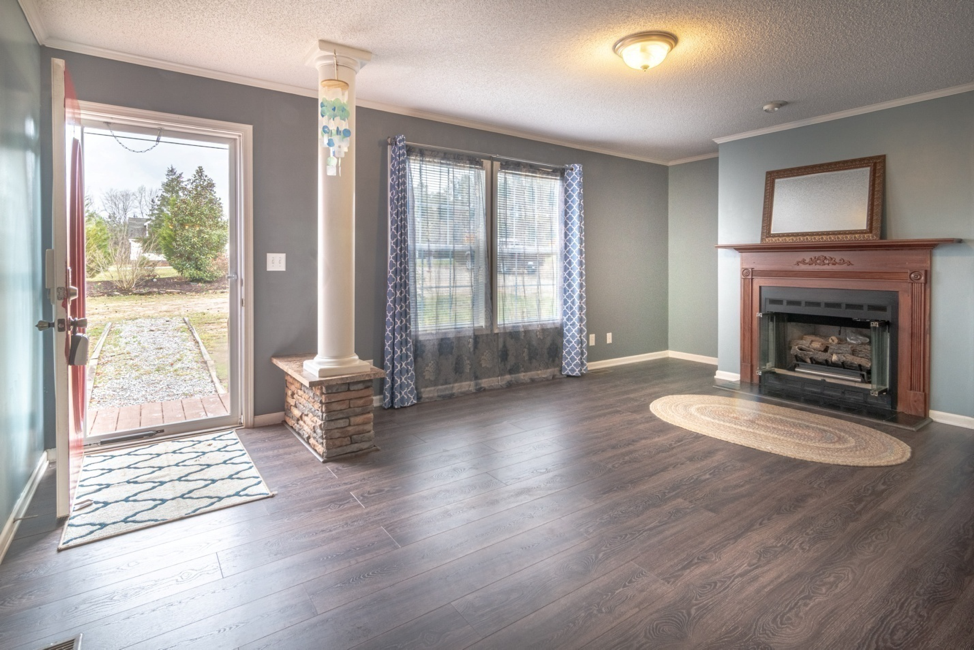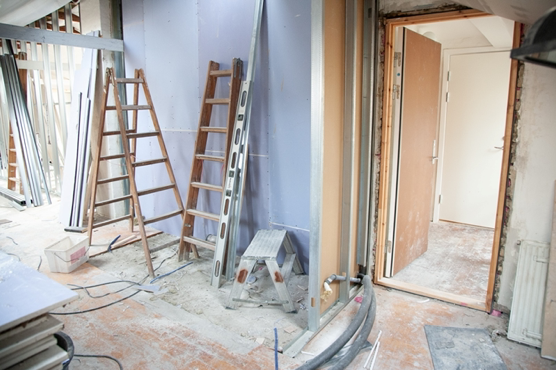Starting A New Home Improvement Project? Let Us Help!
Brener Construction - Most Trusted NYC Contractors
If you’re looking for the best apartment renovation contractors in NYC, contact Brener Construction, Inc. We are a local NY owned construction company with over 20 years of experience in the greater New York City and Tri-State area. We specialize in apartment renovations, kitchen remodels, bathroom updates, and all of your flooring, painting, electrical, plumbing & millwork needs.
Outstanding customer satisfaction is vital to us.
Our team dedicates a great deal of attention to customer service and believe that communication is key in maintaining the best relationship with our clients. We will ensure that you are satisfied from the time we start working until the completion of your project. We keep homeowners in the loop, updating them on work progress, orders, and deliveries. Feedback is encouraged and appreciated, it helps us work better to meet your needs. See our 200+ google reviews here.
We understand the unnerving feelings that renovating your home might come with and that’s why we’re here to offer you peace of mind and reassurance. Call or email us today to discuss your project.
– The Brener Construction Family
See Our Main Site At BrenerConstruction.com
Blog Posts are Below:
Category Archives: Townhouses
The Role of an NYC Contractor in Townhouse Renovation Projects
In this blog, we’ll explore the vital role a contractor plays in townhouse renovation projects —from managing structural updates to navigating city regulations—so you can make informed decisions before breaking ground. Renovating a townhouse in New York City is no small feat. With layers of history, complex building codes, and tight urban environments, it takes more than just design ideas and a few permits to bring your dream home to life. Whether you’re updating a brownstone in Brooklyn or modernizing a townhouse in the Upper West Side, having a skilled NYC contractor is crucial to a successful renovation.
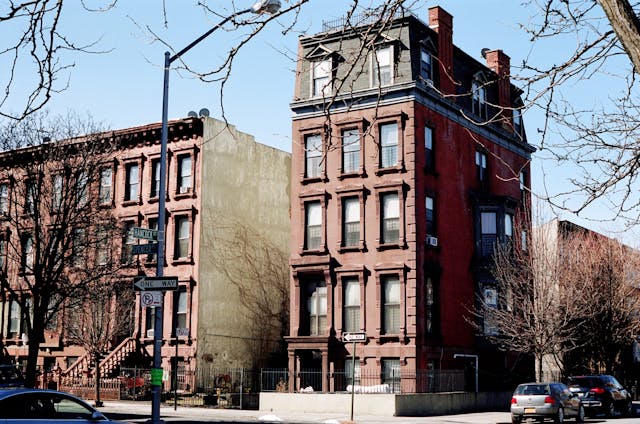
Understanding the NYC Landscape
New York City townhouses, especially those built in the 19th and early 20th centuries, often come with architectural charm—and hidden challenges. Contractors who specialize in NYC renovations understand how to work within the unique limitations of city buildings, including:
- Preservation rules for landmarked properties
- Strict Department of Buildings (DOB) permitting processes
- Shared party walls with neighboring properties
- Limited access for materials and equipment delivery
An experienced contractor knows how to navigate these complexities while preserving the historic value and complying with all city codes.
Project Management from Start to Finish
A good general contractor serves as the central point of coordination for your renovation. This includes overseeing architects, designers, engineers, and subcontractors to ensure that everything stays on schedule and within budget.
Their responsibilities include:
- Scheduling and timelines: Coordinating tradespeople to ensure each phase of the project flows smoothly.
- Material sourcing: Procuring high-quality materials that align with both your design and your budget.
- Inspections and code compliance: Handling communication with the NYC Department of Buildings to ensure everything is up to code.
- Problem-solving: Quickly addressing unexpected issues, such as outdated wiring, foundation shifts, or asbestos removal.
In a city where delays can be costly and logistics are complicated, having a contractor who can juggle multiple moving parts is essential.
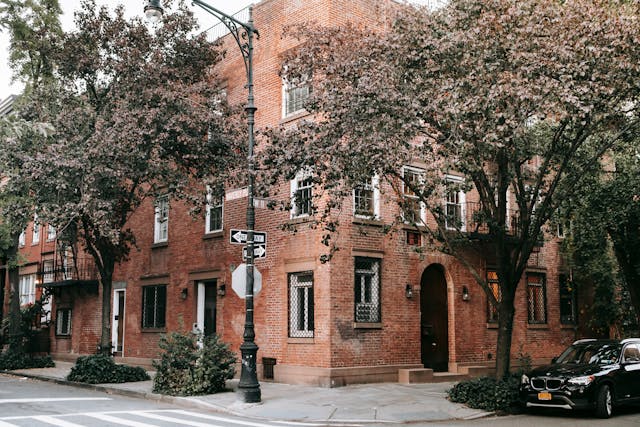
Expertise in Structural and Mechanical Upgrades
Many townhouse renovations involve more than aesthetic upgrades. Behind the scenes, structural work may be required to support modern features like open floor plans, updated HVAC systems, or new plumbing configurations.
A qualified NYC contractor understands how to evaluate the structural integrity of your townhouse and coordinate necessary reinforcements or adjustments. They also:
- Work with engineers to ensure your renovation is safe and compliant
- Plan for energy-efficient upgrades that fit within the limitations of old buildings
- Ensure new systems integrate smoothly with existing structures
This technical know-how is particularly important when working with historic or landmarked buildings.
Local Regulations and Permit Management
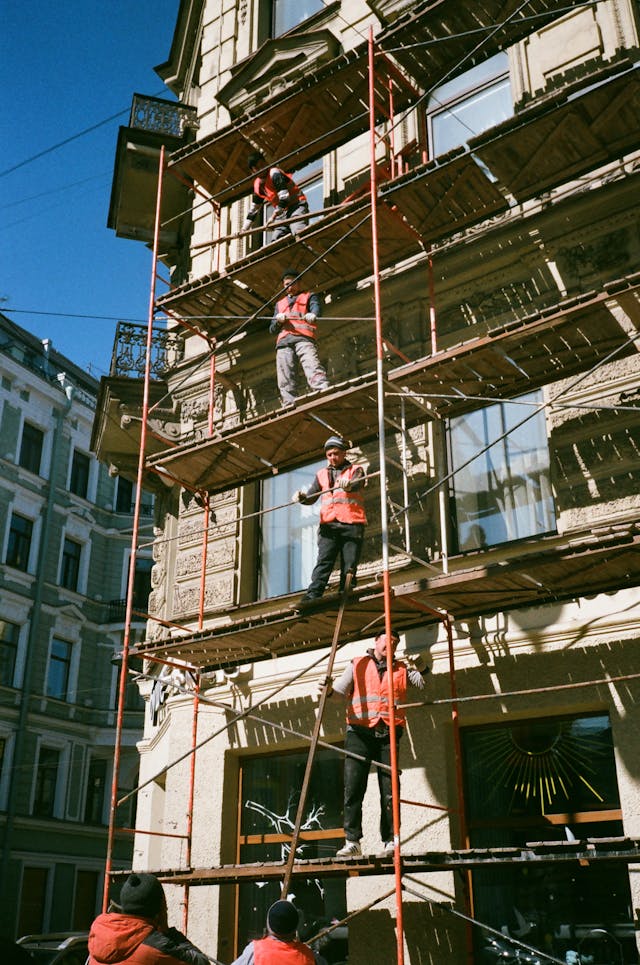 Obtaining the right permits in NYC can be time-consuming and confusing. A licensed contractor helps you:
Obtaining the right permits in NYC can be time-consuming and confusing. A licensed contractor helps you:
- Determine which permits are necessary based on the scope of your renovation
- Submit drawings and applications to the Department of Buildings
- Coordinate necessary inspections throughout the project
- Handle additional paperwork for landmarked properties via the Landmarks Preservation Commission (LPC)
They ensure that your renovation is fully legal, helping you avoid costly delays or penalties.
Communication and Transparency
The best contractors prioritize open communication throughout your project. They provide regular updates, detailed quotes, and timelines so you know what to expect.
Look for contractors who offer:
- Clear scopes of work and payment schedules
- Frequent check-ins or progress meetings
- Digital project management tools to track milestones
Trust and transparency are key to a smooth renovation experience.
NYC Contractor in Townhouse Renovation: Partner with Brener Construction for a Seamless Townhouse Renovation
Renovating a townhouse in New York City is a complex journey—but you don’t have to go it alone. At Brener Construction Inc., we specialize in NYC townhouse renovations that honor architectural history while bringing modern luxury and function to every home. From full gut renovations to strategic updates, we manage your project with care, precision, and deep local expertise.
BRENER CONSTRUCTION INC.
Tel: 646-455-3321
Email: info@brenerconstruction.com
How to Choose the Best NYC Contractor for Your Townhouse Renovation
How do you find and choose the best NYC contractor for a townhouse renovation? Renovating in New York City is a rewarding but complex process. From navigating tight spaces to complying with strict regulations, premium renovations require careful planning and execution. This blog offers expert insights for excelling in how to choose the best nyc contractor for your townhouse renovation while overcoming the challenges unique to NYC.
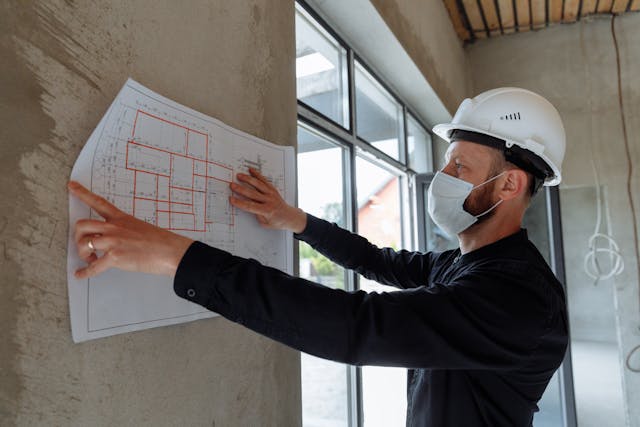
Partnering with the Best NYC Contractors in NYC
 Successfully renovating a property in NYC requires a skilled and reliable partner. Choosing the right construction contractor is crucial for a smooth and successful project.
Successfully renovating a property in NYC requires a skilled and reliable partner. Choosing the right construction contractor is crucial for a smooth and successful project.
Key considerations when selecting a contractor include:
- Expertise in NYC Properties:
- Prioritize contractors with extensive experience in renovating NYC properties, particularly brownstones, townhouses, and apartments.
- Look for contractors who understand the unique challenges and complexities of navigating NYC’s building codes and regulations.
- Inquire about their experience with specific types of renovations, such as historical restorations, kitchen and bathroom remodels, and structural upgrades.
- Transparency in Communication:
- Choose a contractor who maintains open and consistent communication throughout the project.
- Inquire about their project management process, including regular updates, progress reports, and opportunities for client input.
- Look for a contractor who is responsive to your questions and concerns and addresses any issues promptly.
By carefully selecting a contractor with the necessary expertise and a commitment to open communication, you can significantly increase the likelihood of a successful and enjoyable renovation experience.
Remember to also:
- Seek referrals from trusted sources, such as real estate agents, architects, and other homeowners.
- Read online reviews and testimonials from past clients.
- Schedule meetings with several contractors to discuss your project and get a feel for their approach and communication style.
- Verify their licenses and insurance.
- Obtain multiple bids from qualified contractors to compare pricing and services.
Designing and Redesigning Historic Homes in NYC
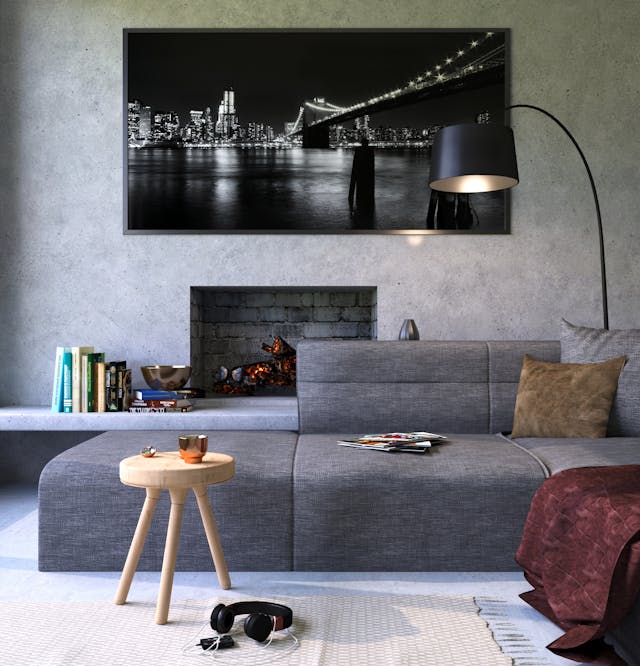 Modernizing a historic home in NYC requires a delicate balance between preserving its original character and incorporating contemporary comforts. This can be achieved by thoughtfully integrating modern design elements while respecting the home’s architectural integrity.
Modernizing a historic home in NYC requires a delicate balance between preserving its original character and incorporating contemporary comforts. This can be achieved by thoughtfully integrating modern design elements while respecting the home’s architectural integrity.
Here are some key trends in modernizing historic homes:
- High-End Materials with a Modern Twist:
- Incorporate high-quality materials like marble and hardwood, but consider using them in unexpected ways, such as a modern kitchen island with a marble countertop or a minimalist fireplace surround with a marble hearth.
- Explore contemporary interpretations of traditional materials, such as wide-plank reclaimed wood flooring or custom-made metalwork.
- Eco-Friendly Upgrades:
- Install energy-efficient windows and doors to improve insulation and reduce energy consumption.
- Upgrade to high-efficiency HVAC systems and incorporate solar panels to minimize environmental impact.
- Choose sustainable materials and finishes whenever possible, such as low-VOC paints and recycled building materials.
- Smart Technology Integration:
- Discreetly integrate smart home technology, such as automated lighting systems, smart thermostats, and security systems, to enhance convenience and comfort without compromising the home’s historical character.
- Consider incorporating voice-activated assistants for a seamless and modern living experience.
By carefully selecting materials, incorporating eco-friendly upgrades, and thoughtfully integrating modern technology, you can create a living space that seamlessly blends historical charm with contemporary comfort.
Best NYC Contractor for Your Townhouse Renovation: Contact Us Today
Transform Your Townhouse with Brener Construction Inc.
Ready to breathe new life into your historic townhouse? At Brener Construction Inc., we understand the unique challenges and opportunities that come with renovating brownstones and townhouses in NYC. Our team of experts possesses the experience, skill, and dedication to navigate the complexities of NYC regulations and ensure your project is completed to the highest standards.
Contact Brener Construction Inc. today for a free consultation and discover how we can transform your townhouse into a dream home.
BRENER CONSTRUCTION INC.
Tel: 646-455-3321
Email: info@brenerconstruction.com
Townhouse Living: Modernizing Your NYC Townhome with Renovation
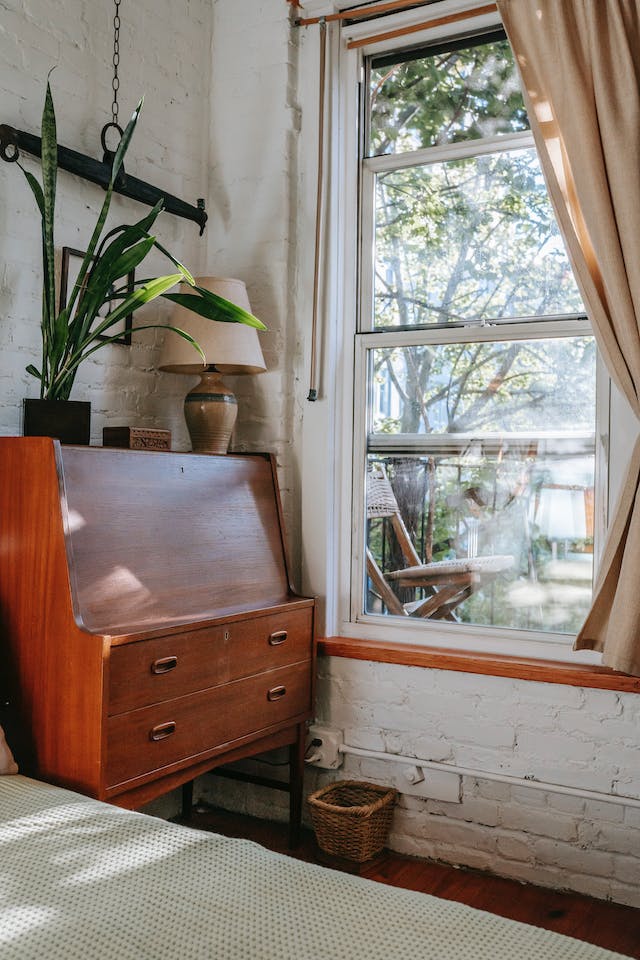 What are important things you need to know for a NYC townhome renovation? Townhouses in New York City offer a unique blend of historic charm and urban living, but they often require updates to meet the demands of modern lifestyles. Renovating your NYC townhome can not only enhance its functionality but also preserve its timeless appeal. In this blog post, we’ll explore the art of modernizing townhouses in the city, highlighting key renovation considerations to transform your historic home into a contemporary haven.
What are important things you need to know for a NYC townhome renovation? Townhouses in New York City offer a unique blend of historic charm and urban living, but they often require updates to meet the demands of modern lifestyles. Renovating your NYC townhome can not only enhance its functionality but also preserve its timeless appeal. In this blog post, we’ll explore the art of modernizing townhouses in the city, highlighting key renovation considerations to transform your historic home into a contemporary haven.
NYC Townhome Renovation
Embracing Modern Living in Historic Townhouses
Historic NYC townhomes come with distinctive features and architectural elements that make them truly special. However, to create a space that meets the needs of modern living, renovations may be necessary. Here are some ways to modernize your NYC townhome:
1. Open Floor Plans
Many historic townhouses have segmented layouts that can feel closed off. Open floor plans are a popular renovation choice to create a sense of spaciousness and flow between rooms. Removing non-load-bearing walls can transform your townhome’s interior, making it more conducive to contemporary living.
2. Kitchen Renovation
The kitchen is often the heart of any home, and townhouses are no exception. Renovating your kitchen can provide modern amenities, improve functionality, and enhance aesthetics. Consider upgrades like energy-efficient appliances, smart technology, and stylish finishes to create a modern culinary space.
3. Bathroom Upgrades
Modernizing bathrooms in your townhome can improve comfort and convenience. Renovations may include installing walk-in showers, soaking tubs, dual vanities, and energy-efficient fixtures. Incorporating contemporary design elements can also elevate the overall ambiance.
4. Energy Efficiency
To bring your townhome into the 21st century, consider energy-efficient upgrades. This includes replacing old windows with double-glazed options, upgrading insulation, and installing energy-efficient HVAC systems. These changes can reduce utility bills and environmental impact.
5. Smart Home Technology
Incorporating smart home technology can elevate your townhome’s functionality and security. Consider features like automated lighting, integrated audio-video systems, and home security systems that can be controlled remotely through your smartphone or voice commands.
Preserving Historic Charm
 While modernizing your townhome is essential, preserving its historic charm is equally important. Balancing modern amenities with original architectural details can create a harmonious blend of old and new. Some ways to achieve this balance include:
While modernizing your townhome is essential, preserving its historic charm is equally important. Balancing modern amenities with original architectural details can create a harmonious blend of old and new. Some ways to achieve this balance include:
- Restoring and refinishing original hardwood floors
- Replicating or restoring moldings and trim
- Maintaining the original facade and historic elements
- Incorporating period-appropriate materials in renovations
NYC Townhome Renovation: Work with Experienced Renovation Experts
Townhouse renovation in NYC requires a delicate touch and a deep understanding of historical preservation. Collaborating with experienced renovation experts, such as Brener Construction Inc., is crucial. Their expertise in townhouse renovations ensures that your project respects the building’s heritage while embracing modern living.
Modernize Your NYC Townhome Today
Transforming your historic NYC townhome into a modern sanctuary is an art form. With the right renovation approach and guidance from experts like Brener Construction Inc., you can create a space that blends the best of the past and the present. Contact them today to embark on your townhouse renovation journey.
Contact Information
BRENER CONSTRUCTION INC.
Tel: 646-455-3321
Email: info@brenerconstruction.com
https://www.brenerconstruction.com/contact-us
NYC Townhouse Exterior Renovation: Tips and Tricks
Renovating the exterior of your NYC townhouse can transform your property’s curb appeal and increase its value. However, it’s essential to approach the renovation process with careful planning and consideration. Brener Construction Inc. is a general contractor based in New York that specializes in townhouse renovations. In this blog post, we’ll share some tips and tricks for renovating the exterior of your NYC townhouse.
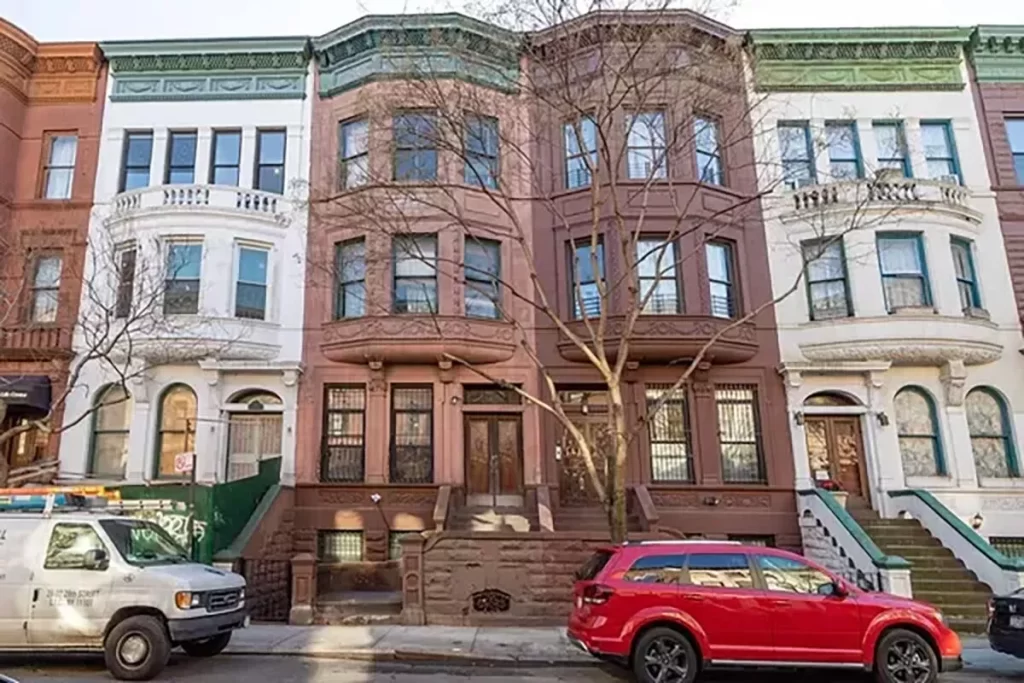
NYC Townhouse Exterior Renovation: Things to Consider
Assess Your Townhouse Exterior
The first step in renovating your NYC townhouse exterior is to assess its current condition. Look for any signs of damage or wear and tear, such as cracks in the masonry, peeling paint, or damaged roofing. This assessment will help you prioritize the renovation projects and create a budget for the renovation.
Consider Your Neighbors and Community
When renovating your townhouse exterior, it’s important to consider your neighbors and community’s style and aesthetic. While you want your townhouse to stand out, you also want it to blend in with the surrounding architecture and landscape. This consideration will ensure that your townhouse renovation enhances the neighborhood’s overall aesthetic.
Choose the Right Materials
Choosing the right materials is crucial for the durability and long-lasting quality of your townhouse exterior renovation. Opt for high-quality materials such as brick, stone, or stucco for your masonry, and choose a durable and weather-resistant paint for your exterior walls. Also, consider energy-efficient materials such as insulated windows or siding.
Add Architectural Details
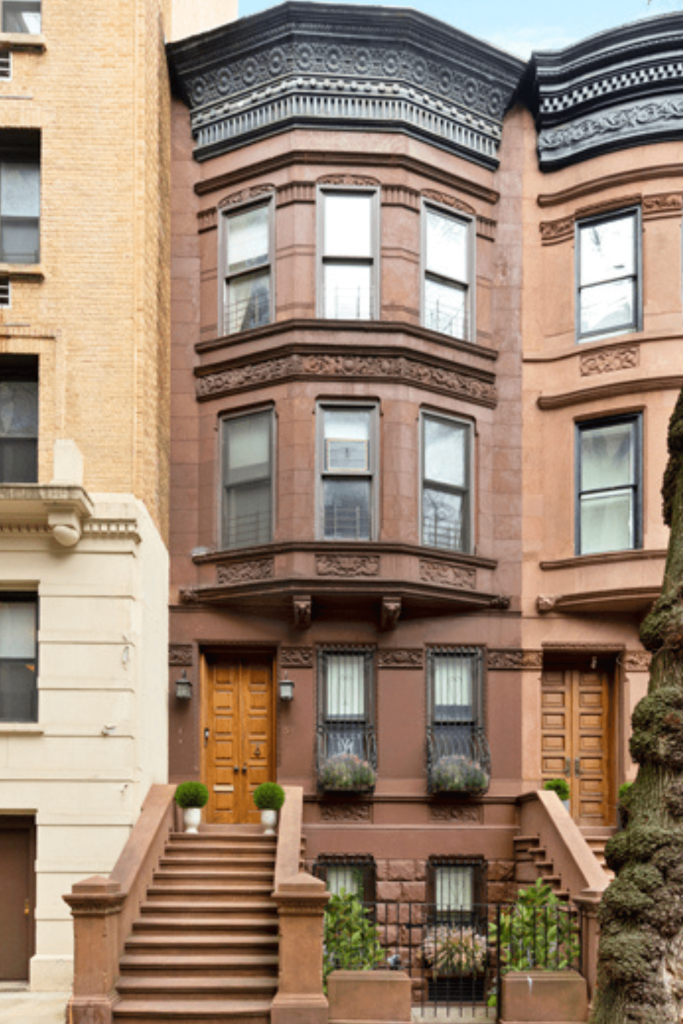 Adding architectural details can enhance the curb appeal of your townhouse and provide a unique and personalized touch. Consider adding features such as decorative molding, columns, or a wrought-iron balcony. These details can create a more elegant and sophisticated look and increase your townhouse’s value.
Adding architectural details can enhance the curb appeal of your townhouse and provide a unique and personalized touch. Consider adding features such as decorative molding, columns, or a wrought-iron balcony. These details can create a more elegant and sophisticated look and increase your townhouse’s value.
Consider Landscaping and Outdoor Lighting
Landscaping and outdoor lighting can also enhance your townhouse’s exterior and create a more inviting and welcoming atmosphere. Consider adding features such as a front garden, pathway lighting, or outdoor seating to create a more inviting and relaxing outdoor space.
NYC Townhouse Exterior renovation: Conclusion
Renovating your NYC townhouse exterior requires careful planning and consideration to ensure that your renovation project enhances the neighborhood’s overall aesthetic and increases your townhouse’s value. With the right assessment, materials, architectural details, landscaping, and outdoor lighting, you can create a townhouse exterior that is both functional and beautiful. With an expert NYC general contractor, you can design and build a townhouse exterior that reflects your personal style and meets your needs. Contact them today to start your renovation journey.
Contact Brener Construction Inc. Today
If you’re ready to renovate your NYC townhouse exterior, contact Brener Construction Inc. today. With over 20 years of experience and a gorgeous portfolio of projects, their team of experts can help you renovate the exterior of your townhouse that is up to code and reflects your personal style.
Contact Brener today to learn more and schedule a consultation.
BRENER CONSTRUCTION INC.
Tel: 646-455-3321
Email: info@brenerconstruction.com
Maximizing Space in Your NYC Townhouse with Smart Remodeling Ideas
What are some NYC townhouse smart remodeling ideas? Living in a townhouse in NYC can be challenging when it comes to space. However, with the right remodeling ideas, you can make the most of your living space and create a functional and comfortable home. Brener Construction Inc. is a general contractor based in New York that specializes in townhouse renovations. In this blog post, we’ll share some smart remodeling ideas to maximize space in your NYC townhouse.

Remove Interior Walls
Removing interior walls can open up your townhouse and create a more spacious living environment. By eliminating walls that separate the kitchen, dining room, and living room, you can create an open concept layout that maximizes space and allows natural light to flow throughout your home.
Maximize Storage
Storage is always a challenge in NYC townhouses, but there are many ways to maximize space and create more storage. Consider installing built-in bookshelves or cabinets to store books, DVDs, and other items. Also, use under-stair storage spaces to store seasonal items and rarely-used belongings.
Transform the Attic
Transforming the attic is an excellent way to maximize space in your townhouse. The attic can be converted into an extra bedroom, home office, or entertainment space. Adding skylights and dormer windows can create a bright and airy feel, making the attic space more functional and comfortable.
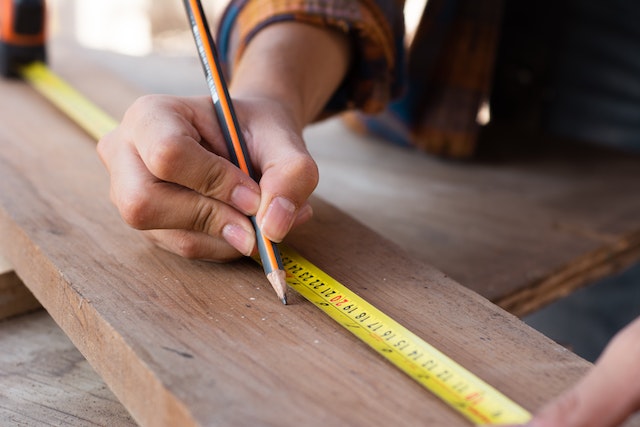
Create a Functional Basement
If your townhouse has a basement, it can be converted into a functional living space that maximizes space. Consider turning your basement into a home gym, playroom, or guest room. Adding a bathroom can also make your basement space more functional and comfortable.
Open Up the Staircase
Opening up the staircase is a smart remodeling idea that can maximize space in your townhouse. By removing walls and opening up the staircase, you can create more natural light and make your living space feel larger. You can also create more storage space by installing shelves or cabinets under the stairs.
Install Space-Saving Features
Installing space-saving features is a smart way to maximize space in your NYC townhouse. For example, consider installing a murphy bed in your guest room or installing a pull-out pantry in your kitchen. These space-saving features can make your townhouse feel larger and more functional.
NYC Townhouse Smart Remodeling Ideas: Conclusion
 Maximizing space in your NYC townhouse requires smart remodeling ideas that can open up your living space and create a more functional and comfortable home. By removing interior walls, maximizing storage, transforming the attic, creating a functional basement, opening up the staircase, and installing space-saving features, you can create a townhouse that meets your needs and enhances your daily living experience. With Brener Construction Inc.’s help, you can design and build a townhouse that maximizes space and reflects your personal style.
Maximizing space in your NYC townhouse requires smart remodeling ideas that can open up your living space and create a more functional and comfortable home. By removing interior walls, maximizing storage, transforming the attic, creating a functional basement, opening up the staircase, and installing space-saving features, you can create a townhouse that meets your needs and enhances your daily living experience. With Brener Construction Inc.’s help, you can design and build a townhouse that maximizes space and reflects your personal style.
Contact Brener Construction Inc. Today
If you’re looking to maximize space in your NYC townhouse, contact Brener Construction Inc. today. With over 20 years of experience, their team of experts can help you design and build a townhouse that maximizes space and enhances your daily living experience. Contact them today to learn more and schedule a consultation.
BRENER CONSTRUCTION INC.
Tel: 646-455-3321
Email: info@brenerconstruction.com
How to Create a Modern Kitchen Design for a NYC Townhouse Renovation
How do you create a modern kitchen design for a NYC townhouse renovation? A kitchen renovation can transform the look and feel of your NYC townhouse. A modern kitchen design can increase your home’s value and make it more functional and comfortable for your daily living. Brener Construction Inc. is a general contractor based in New York City that specializes in apartment renovations and has extensive experience with townhouse kitchen remodels. In this blog post, we’ll share some tips and ideas on how to create a modern kitchen design for your NYC townhouse renovation.
Choose a Clean, Sleek Look
A modern kitchen design is all about clean lines and simplicity. To achieve this look, choose simple, flat-front cabinets in a neutral color such as white, gray, or black. You can also add touches of color with a bold backsplash or countertop. Consider using materials such as quartz or marble for your countertops, and subway tiles for your backsplash.

Include Open Shelving
Open shelving is a popular trend in modern kitchen design. It not only provides additional storage but also adds a decorative element to your kitchen. Consider installing open shelves above your countertop or next to your range hood. You can use them to display your favorite dishes, cookbooks, and decorative items.
Add a Kitchen Island
A kitchen island is an excellent addition to any modern kitchen design. It provides additional workspace, storage, and seating for your family and guests. Consider choosing a large, rectangular island with a built-in sink and ample storage. You can also add pendant lighting above your island to create a warm and inviting atmosphere.
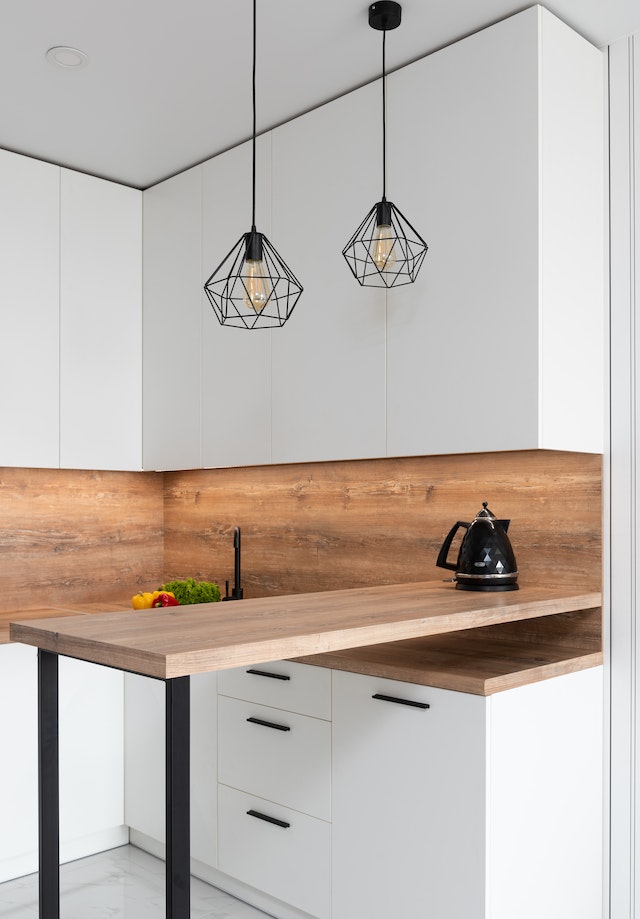
Use High-Quality Appliances
High-quality appliances are essential in any modern kitchen design. Choose energy-efficient appliances that are both stylish and functional. Consider adding a double oven, a built-in microwave, and a refrigerator with a water dispenser and ice maker. You can also choose appliances with smart technology that allows you to control them from your smartphone or tablet.
Install Under-Cabinet Lighting
Under-cabinet lighting is an excellent way to add additional illumination to your kitchen. It not only enhances the overall look of your kitchen but also provides functional lighting for cooking and meal prep. Consider installing LED lights under your cabinets or choosing cabinets with built-in lighting.
Modern Kitchen Design for a NYC Townhouse Renovation: Conclusion
A modern kitchen design is an excellent investment for your NYC townhouse renovation. With Brener Construction Inc.’s help, you can create a beautiful, functional, and comfortable kitchen that enhances your home’s value and your daily living experience. By following these tips and ideas, you can transform your kitchen into a space you’ll love for years to come.
Contact Brener Construction Inc. Today
If you’re considering a modern kitchen design for your NYC townhouse renovation, contact Brener Construction Inc. today. With over 20 years of experience, their team of experts can help you design and build a kitchen that fits your style, budget, and needs. Contact them today to learn more and schedule a consultation.
Contact Information
BRENER CONSTRUCTION INC.
Tel: 646-455-3321
Email: info@brenerconstruction.com
Stages of a Gut Renovation for a NYC Townhouse
What are the different stages of a gut renovation for a NYC townhouse? People usually opt for gut renovation when giving their home’s interior a new look. This process may be long, but with the right team, you’ll get the results you’re looking for.
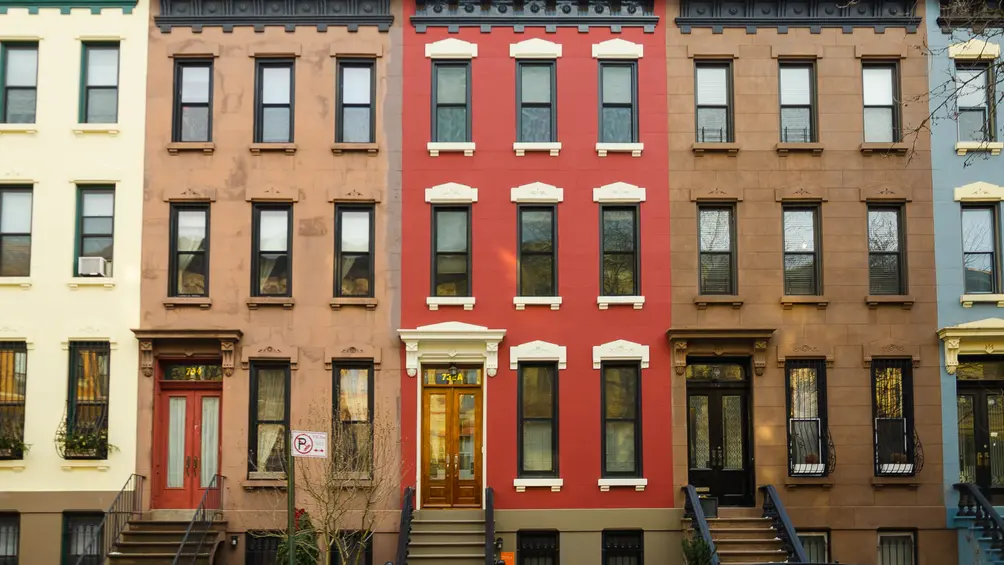
Gut renovation essentially means stripping down your entire house and rebuilding from scratch. This is more complex than your standard renovating procedure. Hence, you will need skilled and efficient contractors who finish up by the deadline and work with finesse. It can be a lengthy procedure, so keep in mind that it may disrupt your routine. This is why it goes through different stages to complete.
Stages of a Gut Renovation for a NYC Townhouse
As the name indicates, reaching the gut point of the house allows you to rebuild the townhouse from ground zero according to your liking. When you save up for a large-scale renovation such as this, you should hire the best contractors to get the job done. This is a lengthy and complicated process that needs the best team available. Here are the stages:
Strip Down / Demolition
This stage is crucial, seeing as how you can’t move on with renovation without it. Stripping down the house means removing interior attachments, units, windows, etc. The demolition of your walls allows the contractor to rebuild according to your liking.
Examination
Before rebuilding begins, the contractor and their team will survey and examine the area to see if any issues may present a problem in the rebuilding process. This is to ensure that the procedure goes smoothly.
Assessment
In this stage, you decide on the kind of design you’re looking for. To do this, you have to involve an architectural firm. If you have decided to hire an architect, the contractor will go through their planning, communicate with you, and make sure to see it through. They will put up the framework, if that’s needed, and conduct a final survey of the area.
Plumbing and Electric Setup
These are highly important steps that can’t be neglected. After building the framework, the contractor will fix the units, wiring, and electrical outlets that need repairing. Then, they will ensure that the plumbing works fine. For this, they will hire a plumber or electrician as needed. Moreover, they will install any other plumbing lines, fixtures, and electric service.
Installation
Once the plumbing and electric setup are complete, they install different units and fixtures. These installations also include millwork products that are a staple in every household, such as cabinets, ceilings, stairs, closets, entertainment centers, etc.
Final Touches
This is the last step in the gut renovation process, strategically speaking. In this stage, contractors take care of painting, molding, and trimming. They will follow the instructions provided to them with regards to color and what type of designs they should opt for. Once they make the final touches, a good firm will clean up after themselves and tidy up the area for the client.
Inspection
This is a quick step that the contractor performs to ensure that they provide the best services. They conduct an inspection after completing the installation process and making final touches. Usually, it’s precautionary, but it helps them see if they missed anything. Some construction firms overlook this step, but Brener Construction Inc. doesn’t. The firm’s skilled professionals inspect the area and consult with the client to make sure it’s according to their requirements.
NYC Townhouse Gut Renovation: Contact the Best General Contractors
If you have decided to reinvent your home, it would be best if you hire a reliable general contractor. Brener Construction Inc. is known for its high end projects, high quality craftsmanship and materials, and excellent customer service. We have been completing large and small construction projects in NYC and the Tri-State area for over 20 years.
Contact us today for more information and to schedule a consultation.
BRENER CONSTRUCTION INC.
Tel: 646-455-3321
Email: info@brenerconstruction.com
Brooklyn Townhouse Renovation: Factors to Consider
What factors should you consider for a Brooklyn townhouse renovation? Brooklyn is full of townhouses and multifamily properties. Many of these properties were built in the late 1800’s and early 1900’s, and require minor to extensive renovations over time. Renovating a townhouse is a large undertaking, involving multiple trades and permitting.
Before you start renovating your townhouse in New York City, you must have complete knowledge of your budget and contractors to work with. Regardless of what you are looking to renovate, is it just a front door, or do you want to add a washroom and comprehensively look into all the aspects of planning and arrangements
But what are the key aspects to look for? In this guide, we acknowledge you with some productive aspects regarding Brooklyn townhouse Renovation.
Key Features to Consider While Renovating a Townhouse in Brooklyn
· The Structure
Apart from the external structural work, there is also the interiors to consider. Many modern clients prefer open layouts. A common renovation is to remove the wall parallel to the stairs, providing additional open space and making the area more roomy and airy. But it is not an easy task and may require structural support.
· Restoration of Original Details
When restoring anything, the most critical thing is to keep as many original details as possible. Restoring a 100 year old townhouse to it’s original splendor is undoubtedly a challenge. You must be picky and decide what to keep and renovate. Depending on the condition of the townhouse, some people renovate entire interiors, and some renovate the outside structure to add beauty externally. It all depends on the owners preferences.
· Bedroom Design
Consistency is the key to designing. Bedrooms should have a classic look and incorporate the overall house design. It should give an aesthetic vibe that appeals to this generation.
· Contrast the Old Theme with the New
The old and new attributes always work well together. It doesn’t matter if you are renovating the whole house or just a few things; leaving some old key characteristics and blending these with the new is a fantastic design feature.
Do Some Background Research and Ask Yourself
Here are some things that you should ask before making any decision.
1. Existing Conditions
Getting a complete picture of the existing picture of your townhouse is a must. Don’t just settle for databases; personally check everything that is installed inside of it. Nature has become quite rough now. Check the outer forces that are not in control of the owner that is unplanned construction around its surroundings.
2. The History of Building
Every property has an extensive detailed history of ownership and repairs. It is a necessary task to check the historical background of the property, who used it, how they used it, there are any red flags or rules violations. By checking all these things, you will get important information relating to any structural, facade, plumbing, electrical or mechanical issues that weren’t fixed in the past.
3. Check If Your Townhouse is a Historical Landmark
In NYC, The Landmark Preservation Commission safeguards historical and culturally significant sites. If you are willing to buy a protected townhouse, you must submit a NOC and your contractor’s renovation plan before starting alteration.
4. Finances
Townhouses are real property. Purchasing a townhouse and renovating it is the same as purchasing and renovating a condo or a single family house. Financing the purchase and renovation of a townhouse requires strong financials, income or assets. With these in place, you can apply for a construction loan, HELOC, or refinance your mortgage if the property has one.
Brooklyn Townhouse Renovation: Call Brener Construction Inc.
If you own a townhouse in Brooklyn and are thinking about renovating it, contact an expert contractor for a consultation and a proposal. With over 30 years of experience, Brener Construction Inc. knows everything about townhouse and NYC property renovations.
Call or email us today for a consultation and to discuss your project.
BRENER CONSTRUCTION INC.
Tel: 646-455-3321
Email: info@brenerconstruction.com
NYC Townhouse Gut Renovation
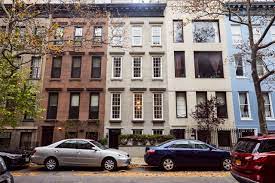
Townhouse gut renovation refers to the complete remodeling of a house, in this case, a townhouse in New York City. The main difference between remodeling and gut renovation of a house is that the entire interior structure gets demolished during gut renovation. Hence, a total renovation which may involve slight work on the exterior as well. In contrast, a simple remodel deals with individual parts of the house, such as the bathroom or kitchen, one at a time. Surface, fixtures, and appliances all go in a gut renovation. Usually, not all people know the difference between gut renovation and remodeling. In this article, you can learn what gut renovation involves and how it is suitable for your house to acquire a fresh interior.
Why Would You Require a Gut Renovation?
There are many reasons why you may require gut renovation for your NYC townhouse. We have simplified a shortlist of the most general and common reasons.
- The old décor and interior look dull and boring. Perhaps you want to go all out with remodeling your interior rather than let the simple remodel, covering every fixture one by one. Overall, if you want a completely new interior and décor, gut renovation is what you need.
- You wish to check on any pre-existing plumbing, electrical, or other issues of your house that may otherwise take a lot of time and care with a small remodeling project.
- If you don’t wish to remodel the perfect spaces and material of your house to save time, it is possible to go with a gut remodel that will take care of the exterior and interior.
- While a total house remodel might require you to find a temporary residence, it is better than having your daily routine disturbed by construction noises, activities, and heavy foot traffic.
Considerations Before the Gut Renovation
There are various considerations that you need to take into account before a gut renovation project begins. Despite the house being your property, you have to ensure that you are not violating rules relating to your neighbors and the neighborhood. This can cause severe delays and in the completion of a project and penalties if it includes the involvement of officials.
Before you consider a gut renovation project, you have to calculate the accurate budget that you should have. Moreover, you have to plan the project using your expertise and skills. You have to determine and note all the costs you may incur in the gut renovation, including any additional or accidental costs since the whole house will go through demolition and stripping. You may have to obtain permits from your local authority or a city council close to you for the project to begin.
What Does a Gut Renovation Look Like?
Gut renovations entail a longer completion period if you don’t hire professional renovation experts. With experienced renovation contractors, you can expect your gut renovation project to get completed much earlier than with any other type of contractor. Moreover, considering that you don’t face any major delays or issues throughout the project, you may get your house with a new interior under the standard timeline.
Demolition of the Property
The project will begin by removing everything from the inside of your house. This includes the lights, fixtures, roof membrane, windows, walls, and appliances, plumbing (due to severe issues), and more. Overall, it is a form of destruction that will pave the way to an upgraded and aesthetically pleasing home interior. After demolition and placing protectants, the expert contractor and their team will move to the next phase.
Assessment of the Property’s Condition
The experts will take care of the inspection process without any intervention. They will see if any aspect or underlying issue of the property will undermine the renovation process and, if possible, then to what extent. Next, they will discuss the architectural planning with you to check the feasibility of the project depending on the condition in contrast to your expectations.
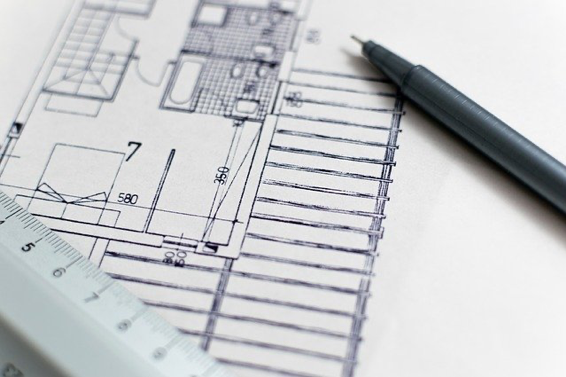
Plumbing and Electrical Work
After putting up the frame, your hired professional renovation contractor and their workforce will perform the plumbing and electrical work. They will inspect, repair, and fix issues like short circuits, leaks, damaged electric units, and much more during this phase.
Final Fixing and Installations
Next, they will re-install all the fixtures. Your contractor will make sure that all fixtures are in proper condition, good quality, and fitted perfectly to the designated angles and position in your house. These include cabinets, electrical fixtures, stairs, etc.
Final Touches
Molding, trimming, and painting will take place during this final inspection and touch phase. A final tour and testing of all the aspects will ensure the completion of your NYC townhouse gut renovation.
NYC Townhouse Gut Renovation: Conclusion
Now you know what a gut renovation for your NYC townhouse means and involves. If you are thinking of searching for a professional house renovation company, you are at the right place. Brener Construction Inc. delivers the best results on time and also ensures that your dream turns into a reality. Our home remodeling and renovation experts have the knowledge and expertise to transform your ideas into reality.
We possess years of experience in remodeling, renovation, and general contracting services. Call today to discuss your townhouse gut renovation project or any other renovation projects.
Tel: 646-455-3321
Email: info@brenerconstruction.com
Reference Links:
https://www.millionacres.com/real-estate-investing/house-flipping/how-much-does-it-cost-gut-house/
https://www.cnbc.com/2019/10/31/four-steps-that-will-make-your-home-renovation-a-little-less-painful.html
https://www.thisoldhouse.com/cabinets/21018036/21-ways-to-save-on-your-house-remodel
General Contractor For NYC Townhouse Renovation
When working on a townhouse renovation in NYC, choosing a reliable general contractor is a major decision. Whether you are constructing a new house or renovating your home, you need to consult a professional general contractor. But, before starting your search to find a GC, you need to understand their role. In this article, we will share some information that will help you find a reliable general contractor for townhouse renovations in New York City.
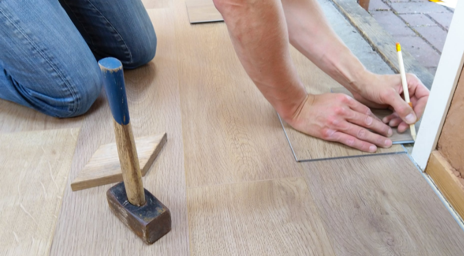
(Source)
Role of a General Contractor
General contractors for townhouse renovations are similar to other contractors. They nearly follow the same procedure for renovations. Here are some roles of a general contractor:
1. Designing
A general contractor can work with architecture and help you design the new look of your home. Whether you want major or minor renovations, you can seek help from a general contractor. For minor renovations, a general contractor will suggest a possible design that will go best with your theme. Furthermore, they will identify the potential safety hazards so as to reduce safety risks. Also, they will save substantial money and time for renovating your townhouse.
2. Permitting
A general contractor knows all the relevant documents and permits for renovation and construction. This is another major benefit of hiring a professional contractor for rehabilitation projects.
3. Hiring Subcontractors
General contractors also take care of subcontractors. They will hire electricians and plumbers on your behalf. Either you require a security installation company or flooring specialist, a GC will connect them with you. Furthermore, they will deal with the price and quality matters with the subcontractors.
4. Purchasing Supplies
Besides managing subcontractors, a GC will purchase and manage all the supplies such as paint, kitchen cabinet, and flooring tiles. They ask you about your requirement and preferences, so you get the best options to choose from.
Cost and Budget of a General Contractor
While choosing a general contractor, you need to consider the cost and process of payment. Many factors are involved in this process, such as your budget, number of subcontractors, and location size. You should divide the cost into two different varieties. Hard costs are the expense of physical labor and materials. While soft costs include things such as permitting process and design consultations. You should also consider pre-construction costs, which include due diligence, budgeting, and meetings.
There are two major types of contractor fees structure. The first fee structure is pricing-based or flat fee pricing, which involves a percentage of the total cost. When you choose this method of payment, you expect transparency and lower costs. However, a flat fee involves less transparency, and you will end up paying more. In contrast, you can choose cost-based pricing, which involves fixed costs. This is a transparent process of payment for you. If you want to know more about the pricing policies before signing a renovation contract, you can consult with Brener Construction Inc.
Importance of a General Contractor’s Contract
Just like any other legal matter, you have to sign a contract with the contractor to close the deal. This agreement will include all the information, such as budget, payment method, and design. It is important to read the contract before signing. Some contracts also include contingency clauses that will cover all the financial and accident issues. For that purpose, a GC creates a draft with an experienced real estate lawyer. Here are some sections that a contract should include:
- Start and completion date of the renovation project.
- Payment schedule, basic budget, and material information
- Bond and insurance information
- Process of dealing with change in orders and other changes
- Liabilities under various circumstances, such as Acts of God.
- Responsibilities and delegation for cleaning site
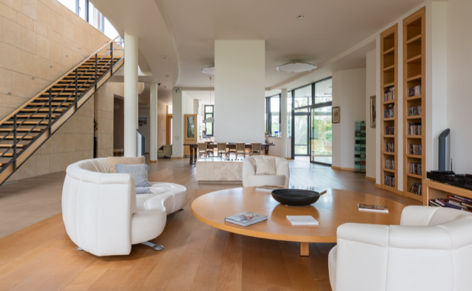
(Source)
If you want to check what a GC contract looks like, you can search it on Google. You can also download the free template and modify it accordingly. You need to involve an attorney while creating and signing the contract.
NYC Townhouse Renovation Contractor: Conclusion
Choosing a reliable general contractor for a NYC townhouse renovation is not a simple task. Many risks are involved when it comes to hiring a contractor to renovate your house. If you are looking for one of the best contractors in New York City with extensive experience, you should consider Brener Construction Inc. We have more than 20 years of experience in the construction industry.
BRENER CONSTRUCTION INC.
Tel: 646-455-3321
Email: info@brenerconstruction.com
Sources
https://www.expertise.com/remodeling/how-to-hire-home-remodelers
https://seacoastconstruction.net/7-tips-for-hiring-a-reliable-general-contractor/
https://www.multifamily.loans/apartment-finance-blog/choosing-a-general-contractor-for-a-multifamily-construction-project





