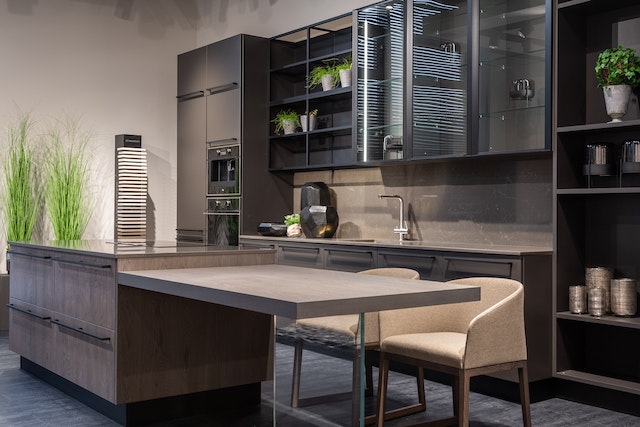Maximizing Space in Your NYC Townhouse with Smart Remodeling Ideas
What are some NYC townhouse smart remodeling ideas? Living in a townhouse in NYC can be challenging when it comes to space. However, with the right remodeling ideas, you can make the most of your living space and create a functional and comfortable home. Brener Construction Inc. is a general contractor based in New York that specializes in townhouse renovations. In this blog post, we’ll share some smart remodeling ideas to maximize space in your NYC townhouse.

Remove Interior Walls
Removing interior walls can open up your townhouse and create a more spacious living environment. By eliminating walls that separate the kitchen, dining room, and living room, you can create an open concept layout that maximizes space and allows natural light to flow throughout your home.
Maximize Storage
Storage is always a challenge in NYC townhouses, but there are many ways to maximize space and create more storage. Consider installing built-in bookshelves or cabinets to store books, DVDs, and other items. Also, use under-stair storage spaces to store seasonal items and rarely-used belongings.
Transform the Attic
Transforming the attic is an excellent way to maximize space in your townhouse. The attic can be converted into an extra bedroom, home office, or entertainment space. Adding skylights and dormer windows can create a bright and airy feel, making the attic space more functional and comfortable.

Create a Functional Basement
If your townhouse has a basement, it can be converted into a functional living space that maximizes space. Consider turning your basement into a home gym, playroom, or guest room. Adding a bathroom can also make your basement space more functional and comfortable.
Open Up the Staircase
Opening up the staircase is a smart remodeling idea that can maximize space in your townhouse. By removing walls and opening up the staircase, you can create more natural light and make your living space feel larger. You can also create more storage space by installing shelves or cabinets under the stairs.
Install Space-Saving Features
Installing space-saving features is a smart way to maximize space in your NYC townhouse. For example, consider installing a murphy bed in your guest room or installing a pull-out pantry in your kitchen. These space-saving features can make your townhouse feel larger and more functional.
NYC Townhouse Smart Remodeling Ideas: Conclusion
 Maximizing space in your NYC townhouse requires smart remodeling ideas that can open up your living space and create a more functional and comfortable home. By removing interior walls, maximizing storage, transforming the attic, creating a functional basement, opening up the staircase, and installing space-saving features, you can create a townhouse that meets your needs and enhances your daily living experience. With Brener Construction Inc.’s help, you can design and build a townhouse that maximizes space and reflects your personal style.
Maximizing space in your NYC townhouse requires smart remodeling ideas that can open up your living space and create a more functional and comfortable home. By removing interior walls, maximizing storage, transforming the attic, creating a functional basement, opening up the staircase, and installing space-saving features, you can create a townhouse that meets your needs and enhances your daily living experience. With Brener Construction Inc.’s help, you can design and build a townhouse that maximizes space and reflects your personal style.
Contact Brener Construction Inc. Today
If you’re looking to maximize space in your NYC townhouse, contact Brener Construction Inc. today. With over 20 years of experience, their team of experts can help you design and build a townhouse that maximizes space and enhances your daily living experience. Contact them today to learn more and schedule a consultation.
BRENER CONSTRUCTION INC.
Tel: 646-455-3321
Email: info@brenerconstruction.com

[…] your apartment or townhouse can be a significant investment, and staying within your budget is essential to ensure the […]