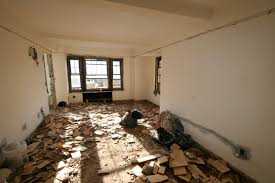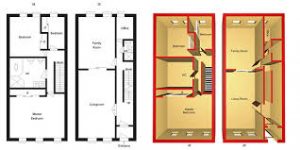Things To Consider When Planning to Change your Apartment Layout
 Modern homes are built with an open plan — a seamless, spacious design that accommodates an open kitchen integrated with a lounge, and private bedrooms separated by walls.
Modern homes are built with an open plan — a seamless, spacious design that accommodates an open kitchen integrated with a lounge, and private bedrooms separated by walls.
However, older homes are not as spaciously designed and might require knocking down apartment walls. Older homes were designed to accommodate more ‘rooms’ – for living, dining, and kitchen – and therefore may require a layout change to equip with modern times.
Questions To Ask Yourself When Changing Your Apartment Layout
Changing your apartment layout is not the easiest of tasks, and there are quite a few things to consider before you pick up the sledgehammer.
Do You Really Need A Layout Change?
Weigh the pros and cons of your decision. What is the primary reason behind your decision to knock down a wall? Do you want to integrate the lounge with a kitchen? Keep an eye on the kids as you cook your meal?
There are several ways to go about an apartment layout change, and rushing things can lead to a cramped, ill-designed shape. It is best to consult an experienced layout construction expert to have a better idea of how to go about the layout change and how to make the best possible use of the newly-available space in your apartment.
Is It A Load Bearing Wall?
 Some walls serve the very important purpose of bearing the weight of the structure other than just dividing spaces. But that doesn’t mean you can’t have a bigger kitchen due to a load-bearing wall.
Some walls serve the very important purpose of bearing the weight of the structure other than just dividing spaces. But that doesn’t mean you can’t have a bigger kitchen due to a load-bearing wall.
It just needs more expertise and insight than a DIY task. When removing a load bearing wall, it is important to plan on how you will replace the element for structural stability.
Additionally, some building regulations might require you to obtain the permission of the respective regulatory authority to proceed with your planned layout change.
One way to simplify the task is hiring veteran construction experts, like Brener Construction Inc. Not only will they adequately replace the load bearing element, enabling you to build the house of your dreams, but also ensure all regulations are met.
What Is The Wall Made Of?
Walls are originally built when the building is constructed, meaning they are concealing a lot more than just bricks and concrete. If there are electrical outlets placed in the wall, then you’re certain to find electrical wiring there.
Some walls may also include plumbing or HVAC system piping you need to be wary of. Rerouting these lines can be a daunting task for even the best of DIY experts. Hiring professional and certified electrician and plumbers will not only save time spent on relocating piping but also save you cash as professional work doesn’t require frequent repairing.
Older Walls May Contain Harmful Substances
 If you live in an older apartment, there is a probability that your walls may contain lead and asbestos. In case you didn’t know – these elements were banned from US households as exposure to them can cause cancer.
If you live in an older apartment, there is a probability that your walls may contain lead and asbestos. In case you didn’t know – these elements were banned from US households as exposure to them can cause cancer.
While newer households do not contain lead elements, getting it checked before you knock down the wall will only calm your fears. If you reside in an older apartment, the probability of coming across such elements is only increased.
If you are unsure about your wall, the safest bet is to get the wall checked from an expert. Undertaking unnecessary risks can lead to health implications. Consulting an expert before knocking down your apartment wall can save you thousands of dollars in the long term.
Should You DIY or Hire An Expert?
Changing an apartment’s layout can come off as an easy task, but it can quickly become a nightmare if not analyzed closely. There are a lot of factors in play – such as rerouting any possible lines that may go through the wall, replacing the load-bearing element or properly disposing of any lead element.
Even cleaning the mess is not as easy as it may come across, as the dust and particles need to be cleaned thoroughly. This is where Brener Construction Inc. comes in.
As New York City’s leading construction company, our experts have successfully completed dozens of apartment layout change plans to our client’s utmost satisfaction. Call us today 646-455-3321 to schedule a free appointment for your apartment layout change.
